
Delivering the Solution
Over 2005 the plans were implemented and on the 25th March 2006 the new market was officially opened. During
the refurbishment the market stayed open for business throughout. Click on the tabs below to see how the architects resolved various issues.
The project received national recognition when Michael Innes & Rupert Kitchen won a Commendation in the Civic Trust Awards for their design which was deemed to have been “culturally, socially or economically beneficial and have made an outstanding contribution to the quality and appearance of the environment” It was also recognised in the local Norwich Society Awards
- Numbers
- Slope
- Character
- Services
- Disruption
- Stall Design
- Canopy
- Installation
- Complete
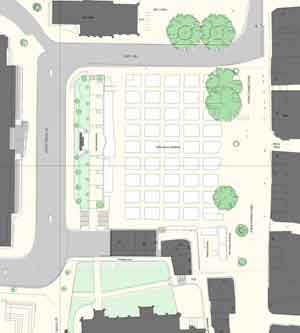
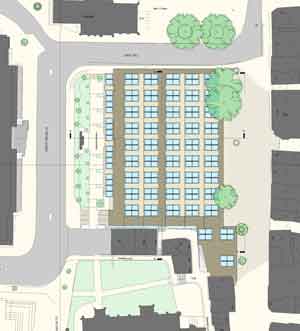
Original Layout
Proposed Layout
The first problem to be overcome was the proposed reduction in the number of stalls. This was solved in the very simple manner of retaining the existing footprint of the stalls as they were in groups of four,a pod, with a floor area of 28.5 sq m with aisle widths of 2 metres
Hence looking at the before plan (left) and after plan (right) everything appears very similar.
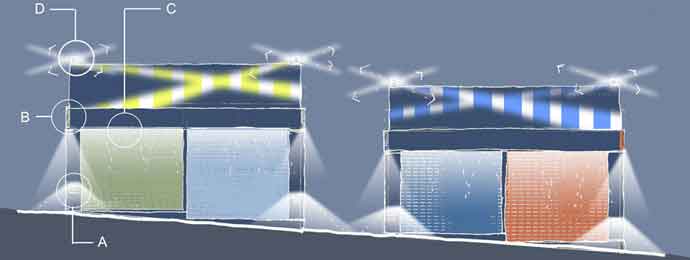 The
Market is situated on a slope. The historical, planning and archaeological constraints surrounding the market
prevented the site being levelled. With 72% of traders requesting level floors and the Council’s concerns re
Health & Safety issues the Architects designed stalls with level floors which were than precisely located.
In practice this means that each “pod” was specifically designed for its exact position. Considerable design
time was given to minimising the height of the inevitable steps whilst ramped thresholds are provided to two
out of each four stalls in a unit.
The
Market is situated on a slope. The historical, planning and archaeological constraints surrounding the market
prevented the site being levelled. With 72% of traders requesting level floors and the Council’s concerns re
Health & Safety issues the Architects designed stalls with level floors which were than precisely located.
In practice this means that each “pod” was specifically designed for its exact position. Considerable design
time was given to minimising the height of the inevitable steps whilst ramped thresholds are provided to two
out of each four stalls in a unit.
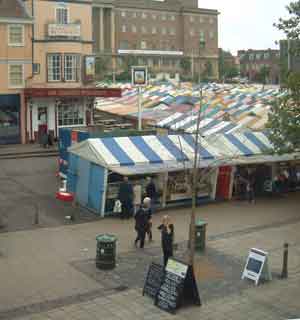
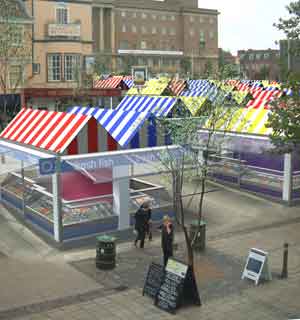
The architects faced the challenge of producing modern, serviceable, practical stalls that could be constructed
with minimum disruption,whilst still retaining a traditional feel.
New
stalls were constructed of powder coated steel cladding and anodised aluminium with composite roofing panels. To preserve the market's character the roofs had coloured stripes similar to the existing stalls. To prevent the stalls looking too “shiny & new” all the colours were slightly “off”!
(the picture to the right shows an early "architect's impression of how the area to the left could be modernised)
.
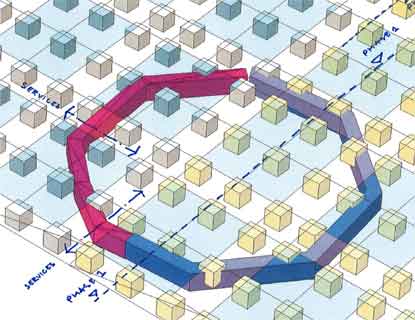 Each stall
was allocated a ‘full-suite’ of services to including a metered electrical supply.
An
energy efficient lighting system was introduced incorporating high-quality vandal resistant units which are photo-cell
and time controlled to provide luminescence in duller periods of the trading day as well as at night.
Each stall
was allocated a ‘full-suite’ of services to including a metered electrical supply.
An
energy efficient lighting system was introduced incorporating high-quality vandal resistant units which are photo-cell
and time controlled to provide luminescence in duller periods of the trading day as well as at night.
As food stalls are located within the Market, surface water has to be treated as ‘contaminated’ and diverted
to the foul sewer main. Rain water previously discharged onto the market ground surface led to both hazardous
conditions in winter and contaminated water being discharged into the river Wensum. New canopies spanning the
aisles have reduced the amount of surface run-off with rainwater being dealt with separately in the main sewer
connection.
To ensure the existing archaeology of the site was disturbed as little as possible, service runs within the ground were kept within the existing aisle layout, with depth of foundations and extent of excavations kept to a designed minimum.
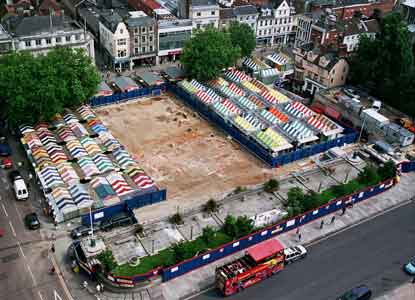 To
minimise disruption to the traders the refurbishment was carried out in three phases condensed to approximately
four months each. In each phase, a third of the market traded from temporary wooden stalls locatedon Gentleman’s Walk, The Haymarket and Brigg Street whilst two thirds
traded from the existing stalls The vacated area was resurfaced and all services (electricity, water, drainage and telecommunications) were upgraded after which factory built ‘pods’ arrived as complete stalls, ready for simple site connection to gas, water, electricity, telecoms and drains. This minimised construction waste, build time and disruption. . Once each phase was complete, traders returned to their original ‘pitch’ in
the new stalls and the next third of the market decanted to the temporary stalls, and so on.
To
minimise disruption to the traders the refurbishment was carried out in three phases condensed to approximately
four months each. In each phase, a third of the market traded from temporary wooden stalls locatedon Gentleman’s Walk, The Haymarket and Brigg Street whilst two thirds
traded from the existing stalls The vacated area was resurfaced and all services (electricity, water, drainage and telecommunications) were upgraded after which factory built ‘pods’ arrived as complete stalls, ready for simple site connection to gas, water, electricity, telecoms and drains. This minimised construction waste, build time and disruption. . Once each phase was complete, traders returned to their original ‘pitch’ in
the new stalls and the next third of the market decanted to the temporary stalls, and so on.
This photo was taken midway through the renovation: the stalls on the right of the picture are new, the central area is clear, the left hand stalls are old. The temporary stalls can be viewed between the market place & shops on Gentleman' s walk.
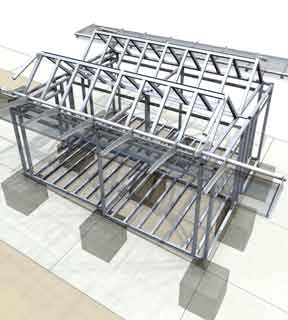

The stalls were arranged in groups of 4 (a pod) with a floor area of 28.5 sq m with aisle widths of 2 metres.They were prefabricated off site and designed so that all openings could be fitted with electrically driven security shutters.Each stall was allocated a ‘full-suite’ of services
The pods were constructed of powder coated steel cladding and anodised aluminium with composite roofing panels which importantly had coloured stripes similar to the existing stalls. To prevent the stalls looking too “shiny & new” all the colours are slightly “off”!
Transparent canopies were installed over the aisles which could either be opened or closed from a central control.
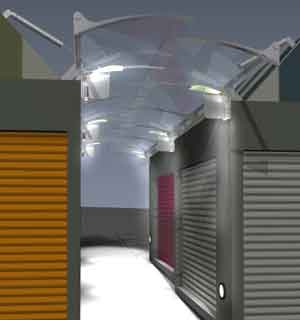
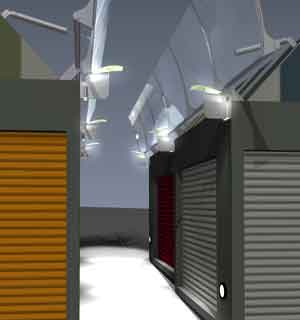
Perhaps the most interesting challenge was how to design a 21st century open air market that protects the customers from the elements. Previously the market alleyways were covered with ramshakle lengths of corrugated plastic sheets which offered some protection but disposed of the rain water by channeling it to open gullies.
The new high tech design theoretically provides good protection when needed but equally is able to hydraulically rise in fine weather for maximum air and light.
There is a central control which detects rain and can automatically lower all of the canopies. Unfortunately this is one aspect of the design which has caused problems. In practice the canopies remain continually closed.
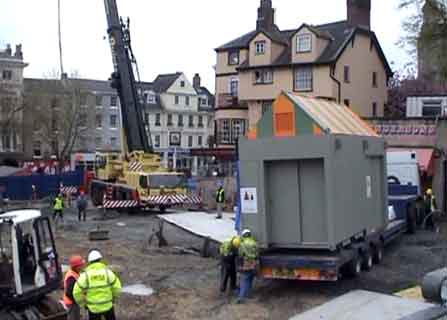 As
expected building the stalls offsite minimised disruption to trading although all did not go to plan!
As
expected building the stalls offsite minimised disruption to trading although all did not go to plan!
The units
were constructed in Hull and delivered to Norwich by lorry As each unit had a specific location the lorries left the factory at designated intervals to ensure they all
arrived in the correct order. Unfortunately they did not.When a rather frustrated architect explained the problem to a lorry driver he looked somewhat sheepish and
admitted they hadn’t quite appreciated the significance of their arrival times and had decided to “race” to
Norwich!
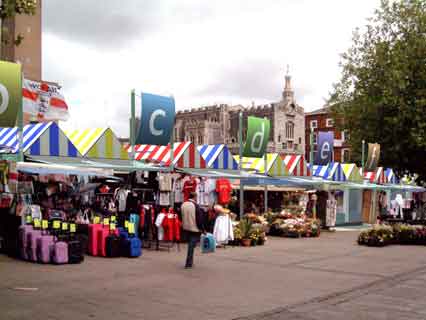 Not
surprisingly there have been criticisms of the new designs, however, just looking at the before and after photographs
the positive impact of the changes can be seen. Reports were received that some traders objected to their
stalls been smaller, however, the footprint was largely unaltered the interiors were smaller because materials
used to construct the stall to the required standard took up more space. Similarly, objections were raised
to the stalls having steps, however, as the market is located on a slope and with no possibility of terracing,
this was a constraint that had to be worked around.
Not
surprisingly there have been criticisms of the new designs, however, just looking at the before and after photographs
the positive impact of the changes can be seen. Reports were received that some traders objected to their
stalls been smaller, however, the footprint was largely unaltered the interiors were smaller because materials
used to construct the stall to the required standard took up more space. Similarly, objections were raised
to the stalls having steps, however, as the market is located on a slope and with no possibility of terracing,
this was a constraint that had to be worked around.
There is little doubt that without modernisation the Market would not have survived. For many of Norwich citizens and tourists alike it continues the role it has occupied for centuries. The colourful canopies provide cheer even on the dullest of days whilst the traders sell their wares for money they give their banter for free.