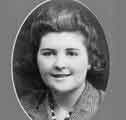
New Life given to an Old Market on the eve of war
The fate of Norwich market has always been intrinsically linked with the needs and desires of it's citizens. This was clearly illustrated when it underwent its radical redevelopment in 1938 which was undertaken in parallel with the building of the new City Hall and the Memorial Gardens. Here we consider both the stimulus to change and its execution. It is interesting to note the similarities between this renovation and that undertaken in 2005.
- Beginnings
- Transformation
- City Hall
- War Memorial
- Memories
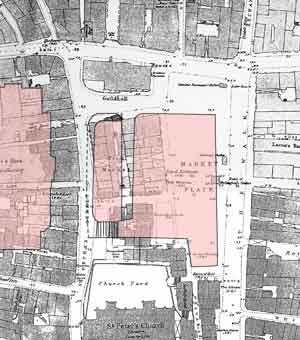
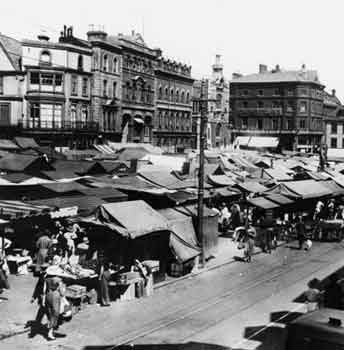
It would be fair to say that by 1930 both the market and the city’s administrative buildings, which stood adjacent to each other, were somewhat ramshackle and in need of a radical overhaul.
Changes to the management of the Market had begun after WWI when the Markets Committee gradually bought up all the stalls with the aim of encouraging unemployed ex service men to rent them and thus earn a living. When the ownership of all stalls was invested in the Council, the Committee took over responsibility for their upkeep, the supply of electricity and of protective canvas tilts. Now they also had the means of introducing uniformity in the design and standard of stalls. This c1933 photo may explain why some may have thought this a necessity!
Over the same period Norwich City Council needed more room. It had outstripped its own buildings and absorbed all available space in surrounding buildings. The Guildhall had become a token HQ and the many new departments called to implement new and higher standards in Public Health and Welfare were squeezed into buildings that were not fit for purpose,in fact many of these straddled the market place between St Peter Mancroft and the Guildhall. Eventually in 1932 the decision was made to erect the new City Hall. This was to be achieved by demolishing a number of buildings closely associated with the market place including the miscellaneous hotchpotch (aka council offices) straddling the market. Landmarks that were destroyed included E.E. Benest’s Fish Market, The Two Necked Swan & the The Church Stile.
The framework had been laid for the redevelopment of the Market
The map above shows the footprint of the the City Hall (opened 1938) and the current Market superimposed on a 1884/5 map.
-
February 1938 : Here we see the North East corner of market prior to the renovations although further along Gentleman's Walk street widening had already begun.
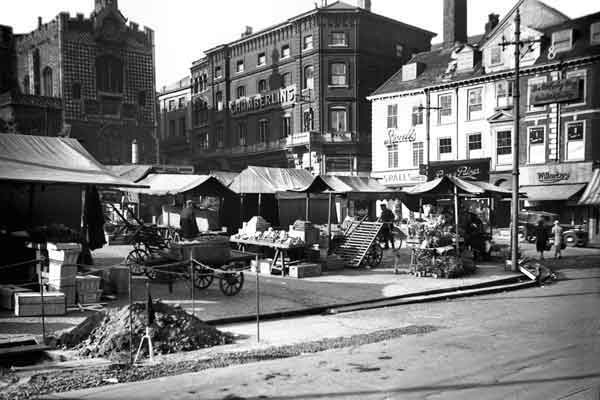
-
February 1938 : Another view of the North East corner of market prior to the renovations although further along Gentleman's Walk street widening had already begun.
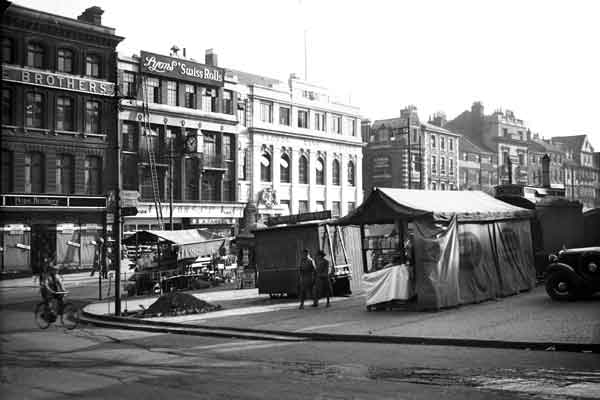
-
February 1938 : As part of the City Hall & Market Place developments the roads around the area were widened. These included : St Peter's Street, St Giles Street, Bethel Street and The Walk, which is pictured here.
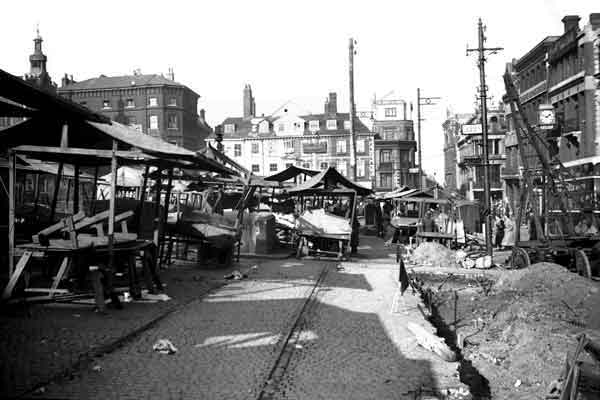
-
March 1938 : This atmospheric photo shows the Lumber Market (pre renovation) which is situated in front of the new City Hall.It was located roughly on the site of what was to be the new Memorial Gardens.
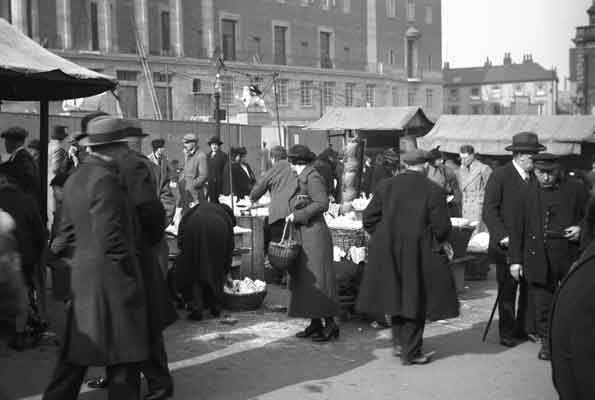
-
March 1938 : In this view across the market we can clearly see the eclectic mix of stalls which formed the market pre-renovation. On the left we can see the Estates Office (previously The Waterloo) which will soon be demolished
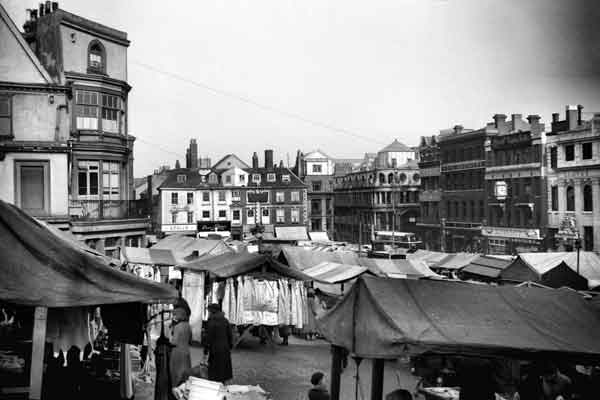
-
April 1938 : As in the 2005 renovation the opportunity was taken to excavate parts of this ancient site. Here we see archeologists working on the site of the Old Fish Market.
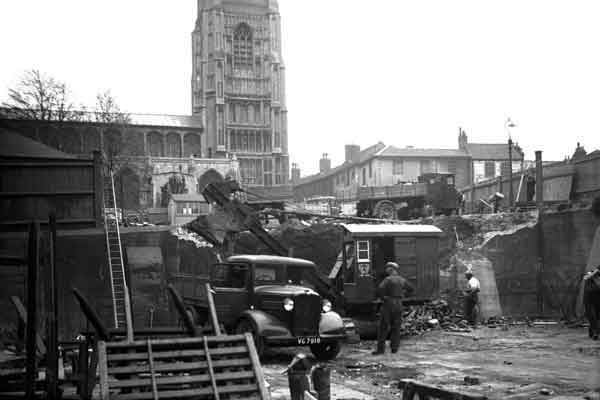
-
May 1938 : This is one of a number of photographs that show the demolition of the municipal buildings which straddled the market place.
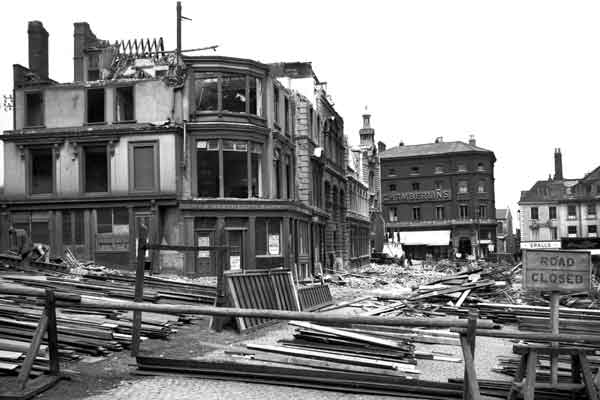
-
May 1938 : This is one of a number of photographs that show the demolition of the municipal buildings which straddled the market place.
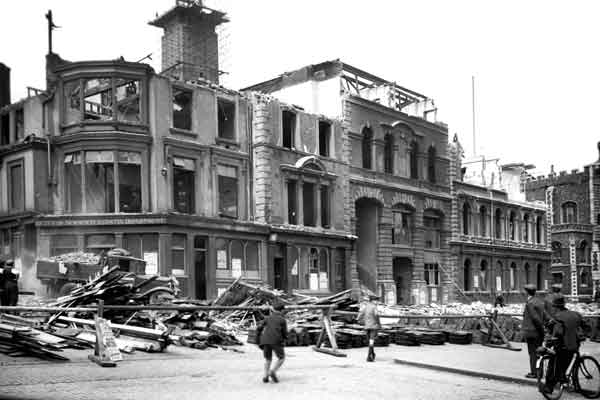
-
May 1938 : This is one of a number of photographs that show the demolition of the municipal buildings which straddled the market place.
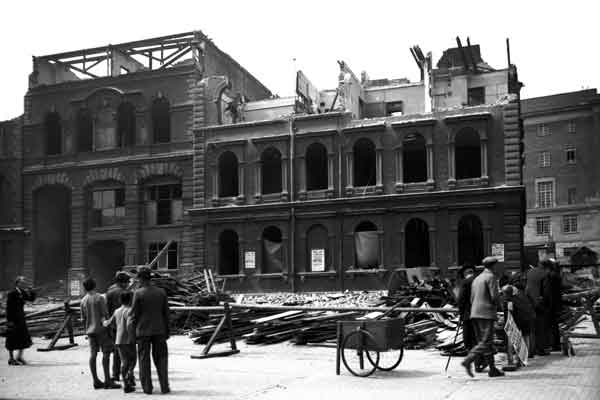
-
May 1938 : As would happen in 2005, stalls were moved to different sites around the market place to enable the stallholders to continue trading during the renovations. Here they are located on the new City Hall Courtyard
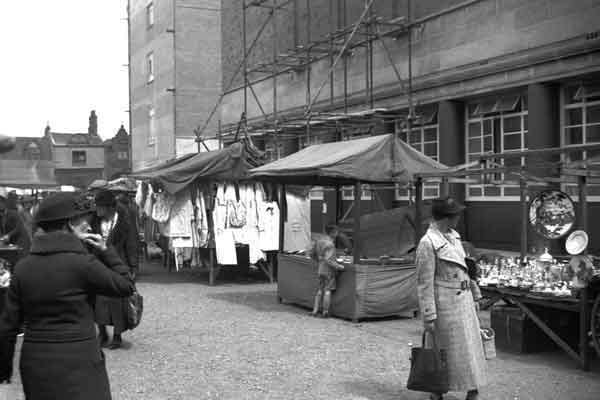
-
May 1938 : As would happen in 2005, stalls were moved to different sites around the market place to enable the stallholders to continue trading during the renovations. Here they are located on Bethel Street
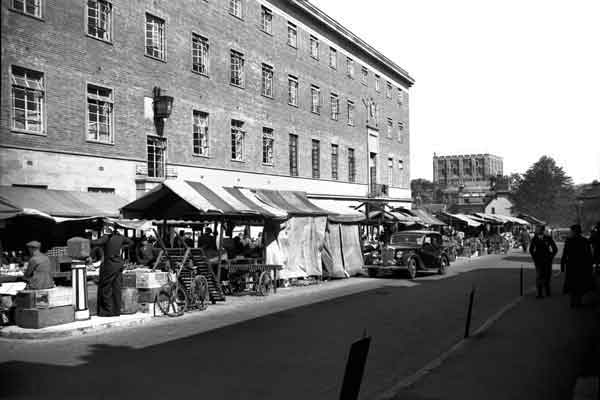
-
May 1938 : As would happen in 2005, stalls were moved to different sites around the market place to enable the stallholders to continue trading during the renovations. Here they are located to the rear of the new City Hall
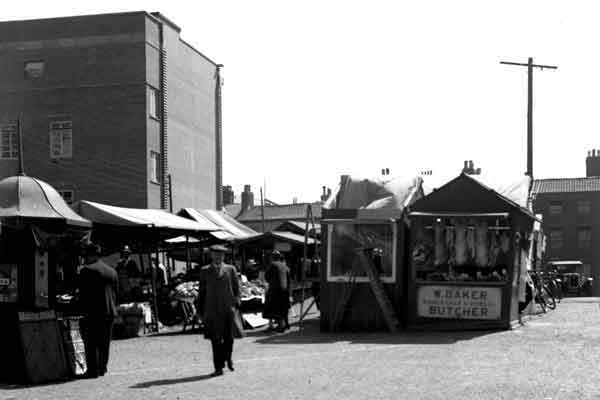
-
May 1938 : As would happen in 2005, stalls were moved to different sites around the market place to enable the stallholders to continue trading during the renovations. Here they are located on the "City Hall Sandpit"
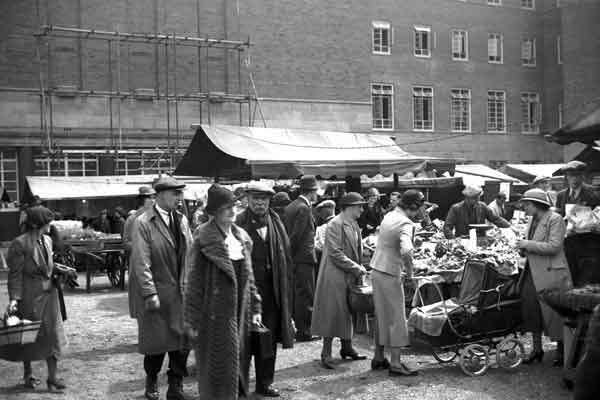
-
May 1938 : This corrugated iron police station was known as the "Tin Hut"
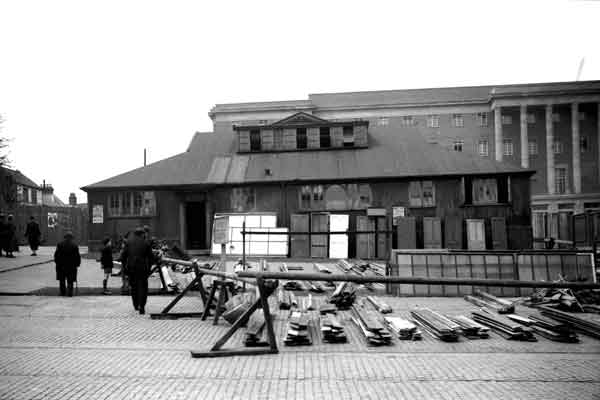
-
June 1938 : Work is underway to extend the market's foot print at the foot of Gaol Hill. In the background the Lutyen memorial is still located in front of The Guildhall
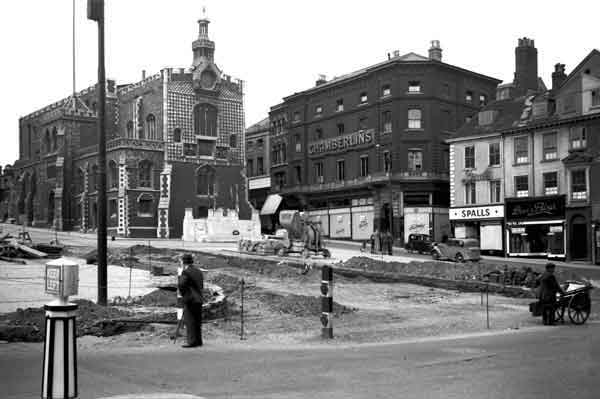
-
July 1938 : The market reconstruction is well underway
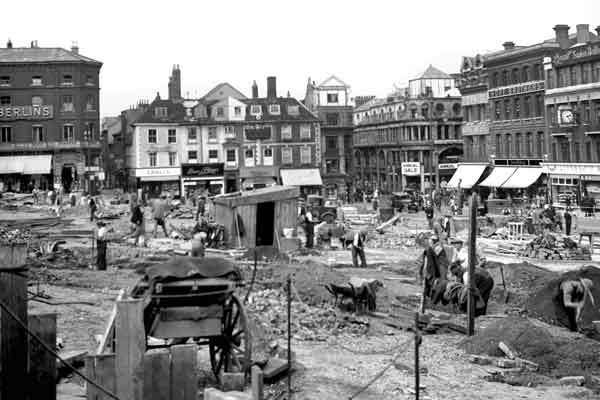
-
September 1938 : By now repaving has almost been finished and the Memorial Gardens are almost complete.
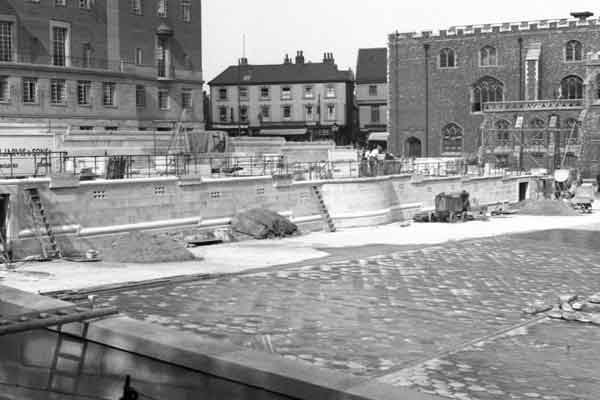
-
September 1939 : The new market and stalls. Although through the years the design of the stalls has changed, in 2005 the citizens of Norwich fought to keep the striped tilts which by then had became synonomous with the Market Place
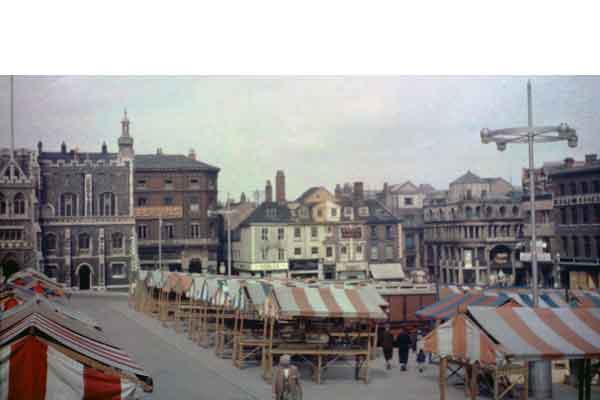
Plans for the new City Hall included the requirement that the Market Place should “afford a fitting setting for the new building and at the same time provide a convenient site for the Provisions market."
As was the case in 2005 it was deemed necessary for stall design to be both uniform and to meet current hygiene requirements e.g. fishmongers and butchers were given box type stalls to enable produce to be protected from dirt. It was in 1938 that the market stalls were given their iconic striped tilts that we all fought so hard to retain in the 21st century to ensure that the market retained its “picturesque appearance".
Throughout 1938 work was undertaken on the Market Place during which time stalls were temporarily moved to surrounding streets (again similar to 2005).
Over this period George Plunkett was out and about with his camera to give us a unique photographic diary of events.Press the central arrow on the photograph to move through George's pictures, which will change every 3 seconds,or for a more leisurely view use the direction arrows on the bottom left and right.
-
1935 : Many buildings were destoyed to make way for the new City Hall.
Photo reproduced by kind permission of the Norfolk Library and Information Service
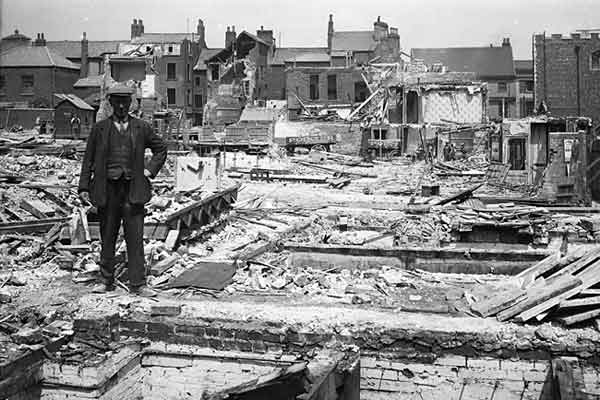
-
1936 : The foundation stone is laid for the new City Hall.
Photo reproduced by kind permission of the Norfolk Library and Information Service
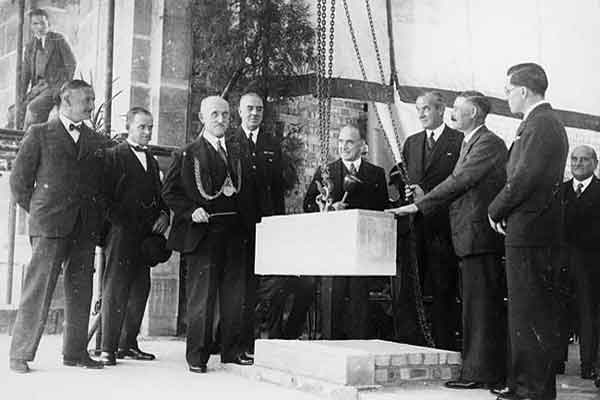
-
May 1938 : Old municipal buildings on the market place are destroyed .
Photo reproduced by kind permission of the Norfolk Library and Information Service
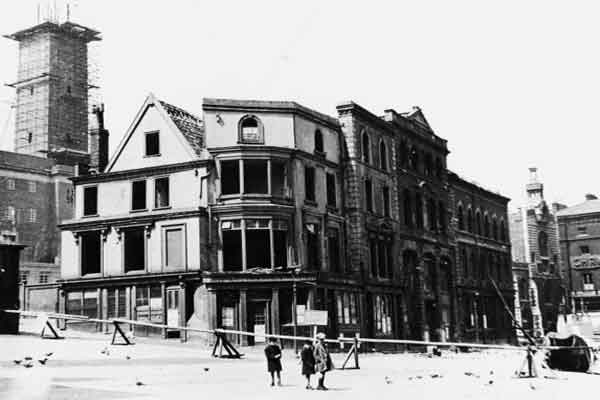
-
June 1938 : Old municipal buildings on the market place are destroyed .
George Plunkett's photo reproduced by permission of Jonathan Plunkett
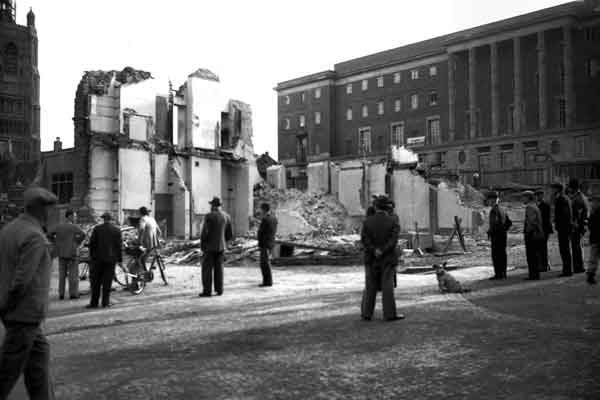
-
September 1938 :The new City Hall rises resplendently behind the refurbished market place.
Photo reproduced by kind permission of the Norfolk Library and Information Service
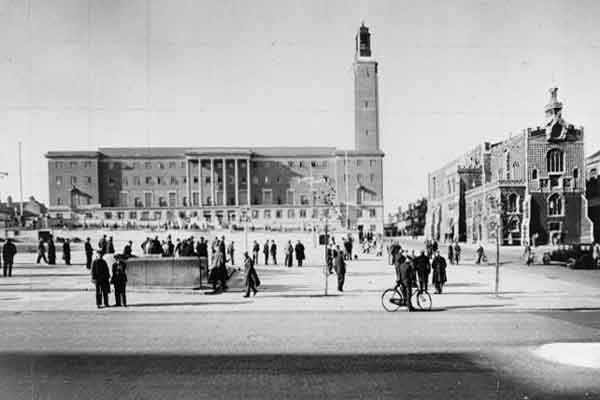
-
29th October 1938 - King George VI and Queen Elizabeth officially open Norwich City Hall.
Photo reproduced by kind permission of the Norfolk Library and Information Service
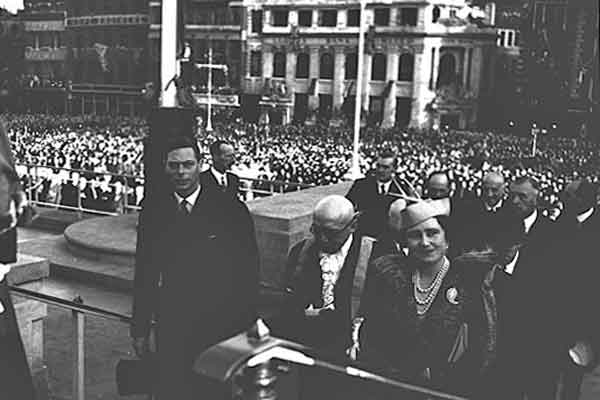
-
29th October 1938 - Thousands gather on the market place to see King George VI and Queen Elizabeth officially open Norwich City Hall.
Photo reproduced by kind permission of the Norfolk Library and Information Service
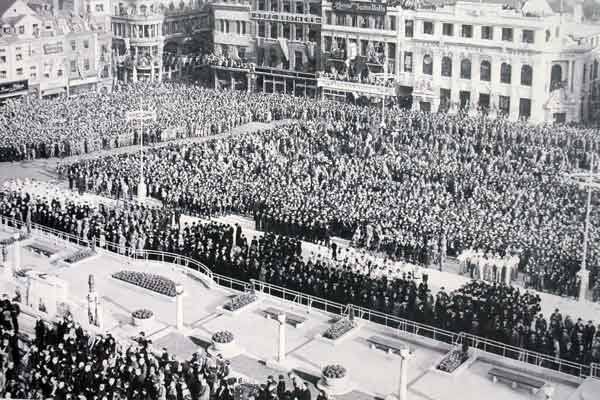
In 1937 the foundation stone was laid to build Norwich’s new City Hall. It was part of a £348,000 scheme which also incorporated the redevelopment of the market, building the Garden of Remembrance and the widening of adjacent roads. It was in 1931 that Charles Holloway James and Stephen Rowland Pierce beat off over 140 rivals and won a national competition to design the building. Despite this the scheme did not win universal approval, indeed not only did it prompt two local enquiries but its rather Scandinavian style (likened to the Stockholm Town Hall) not only led some to dub it “the marmalade factory” but for John Piper to rather scathingly write “fog is its friend.” Even Hitler entered into the debate promising to “Bomb it before it was paid for.” Notwithstanding such criticism the renowned architectural historian, Pvesner describes it as “the foremost English public building of between the wars”. The building is now one of the iconic buildings which borders the market. In the modern day there may be some debate as to whether the City Hall “sets off” the Market Place, or vice versa, however, in the programme for the official opening on 29th October 1938 there was no doubt. It clearly states: “The open space in front of the City Hall and between the Guildhall on the north and St Peter Mancroft on the South has been laid out as a square designed to afford a fitting setting for the new building….” and as something as an afterthought “….to provide a convenient site for the Provision Market….” At the opening a huge crowd gathered (many on the market place) to hear King George VI declared the City Hall to be “…….worthy of the past and equal to the demands of the present and the future,” a fitting tribute to a building which has really stood the test of time.
-
November 1934 - Lutyens War Memorial in its origianl location in front of the Guildhall.
George Plunkett's photo reproduced by permission of Jonathan Plunkett
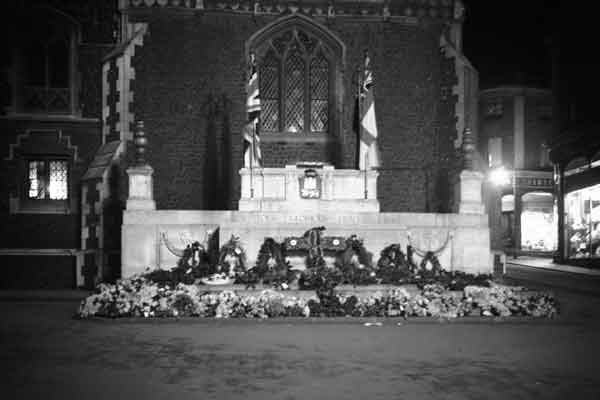
-
June 1938 - Vault is constructed under the new terrace which will house the new Memorial Garden.
George Plunkett's photo reproduced by permission of Jonathan Plunkett
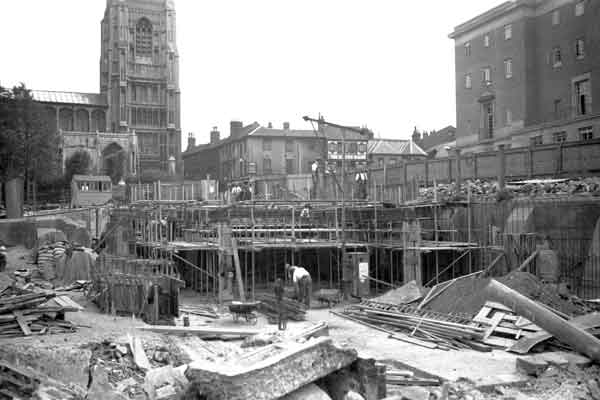
-
September 1938 - Preparations are made to move the Lutyens Memorial to its new location
George Plunkett's photo reproduced by permission of Jonathan Plunkett
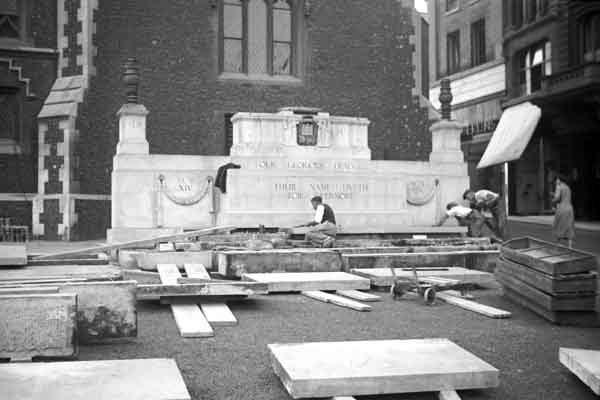
-
September 1938 - Memorial Gardens under construction
George Plunkett's photo reproduced by permission of Jonathan Plunkett
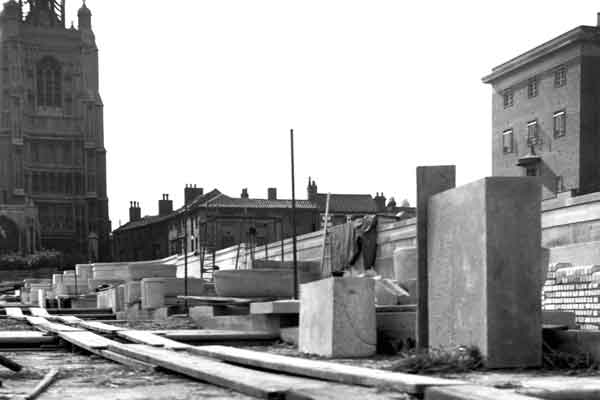
-
September 1938 - View across the newly paved market place to the Memorial Gardens
George Plunkett's photo reproduced by permission of Jonathan Plunkett
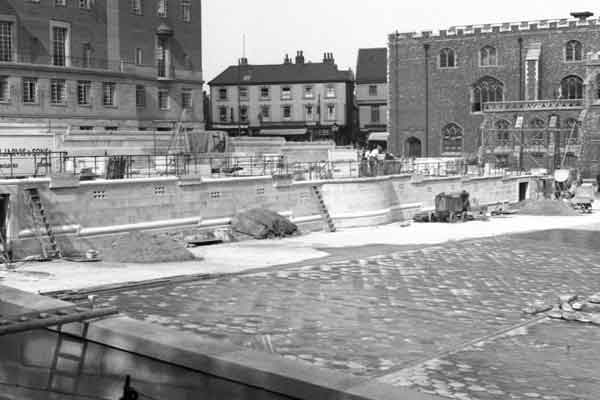
-
29th October 1938 - War Memorial on view at the opening of the City Hall
George Plunkett's photo reproduced by permission of Jonathan Plunkett
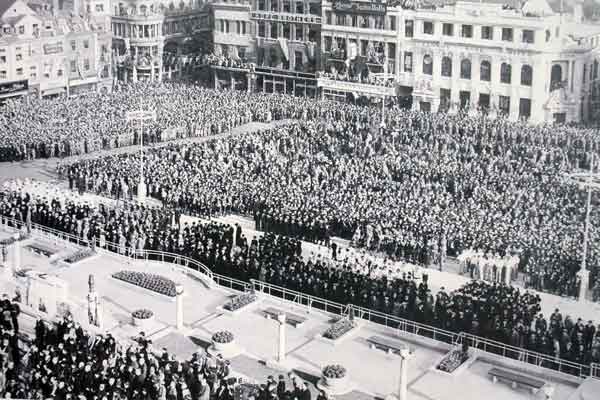
-
November 1938 - Armistice Day
George Plunkett's photo reproduced by permission of Jonathan Plunkett
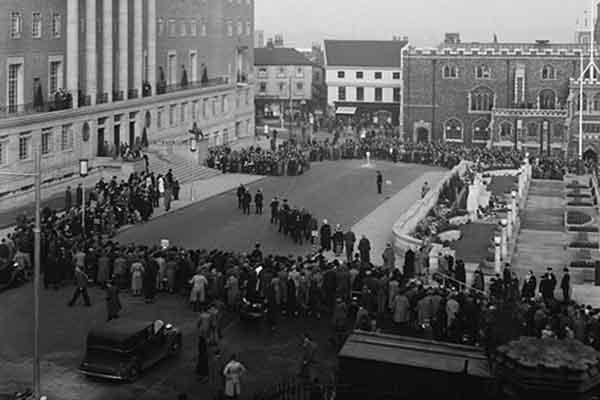
-
November 1938 - Lutyens War Memorial
George Plunkett's photo reproduced by permission of Jonathan Plunkett
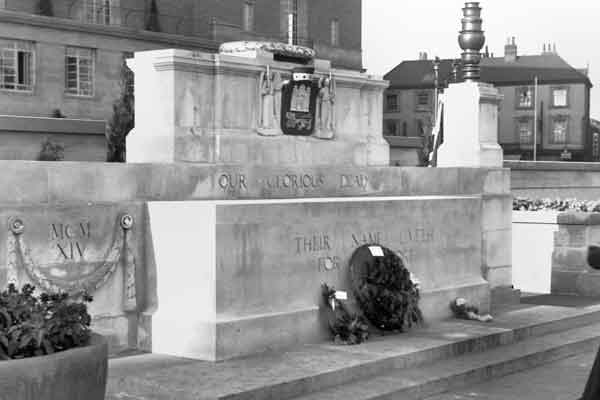
The Official Programme for the opening of the City Hall informed its reader : “immediately below St Peter’s Street a terrace garden has been constructed which it is hoped will make a colourful foreground to the new building and also a position of dignity for the War Memorial which has been removed from the front of the Guildhall.”
The Grade II listed memorial is the work of Edwin Lutyens who described his work as a “jolly monument.” It owed much to the determination of Charles Bignold who after becoming Lord Mayor in 1926 gave the scheme his personal backing and support. Despite objections to both the design (which was Lutyen’s only memorial in Britain to emit smoke & fire) and its location Bignold pressed ahead and on Sunday 9th October 1927 the memorial was unveiled by local ex serviceman Bertie Alfred Withers.
